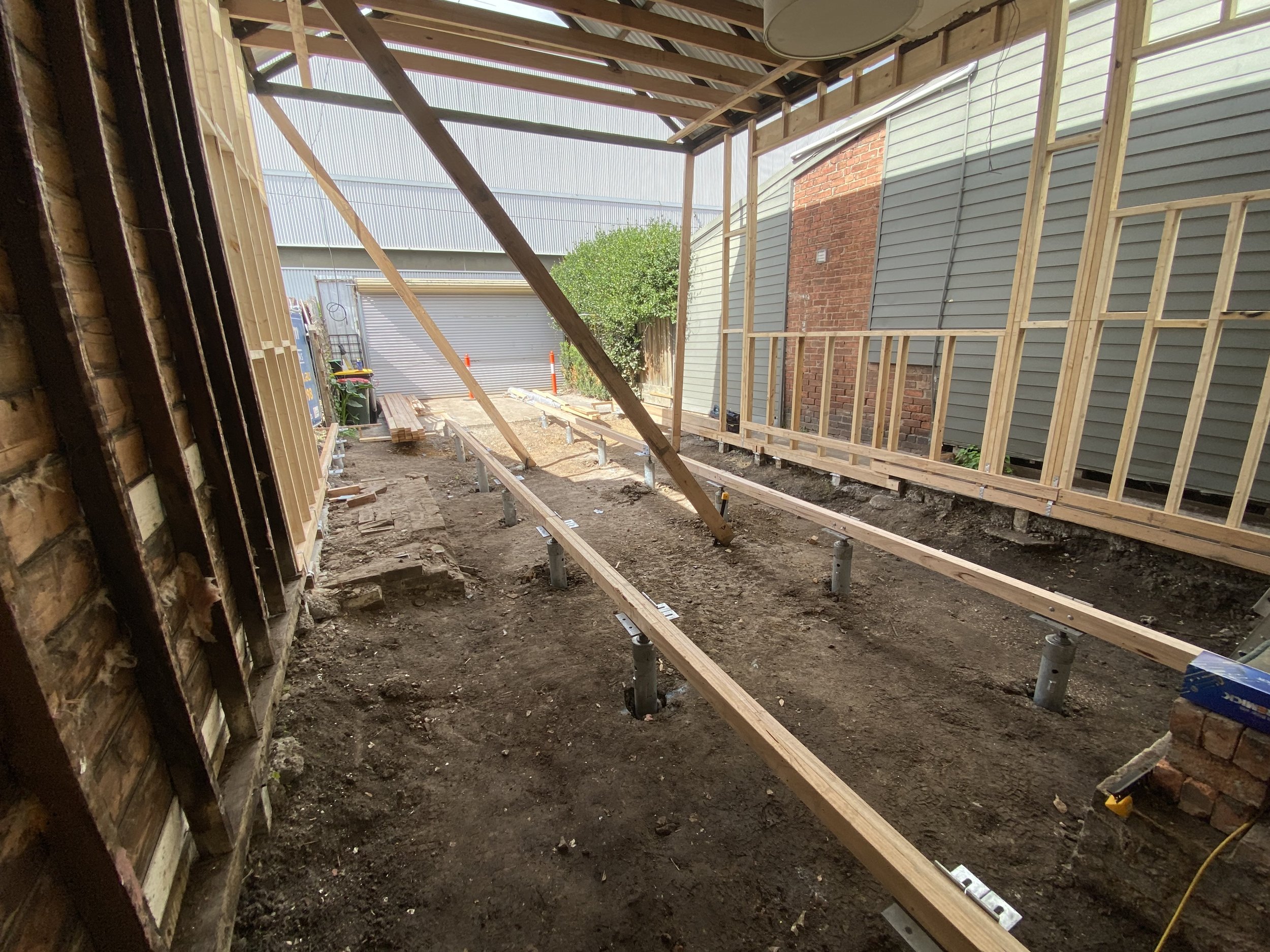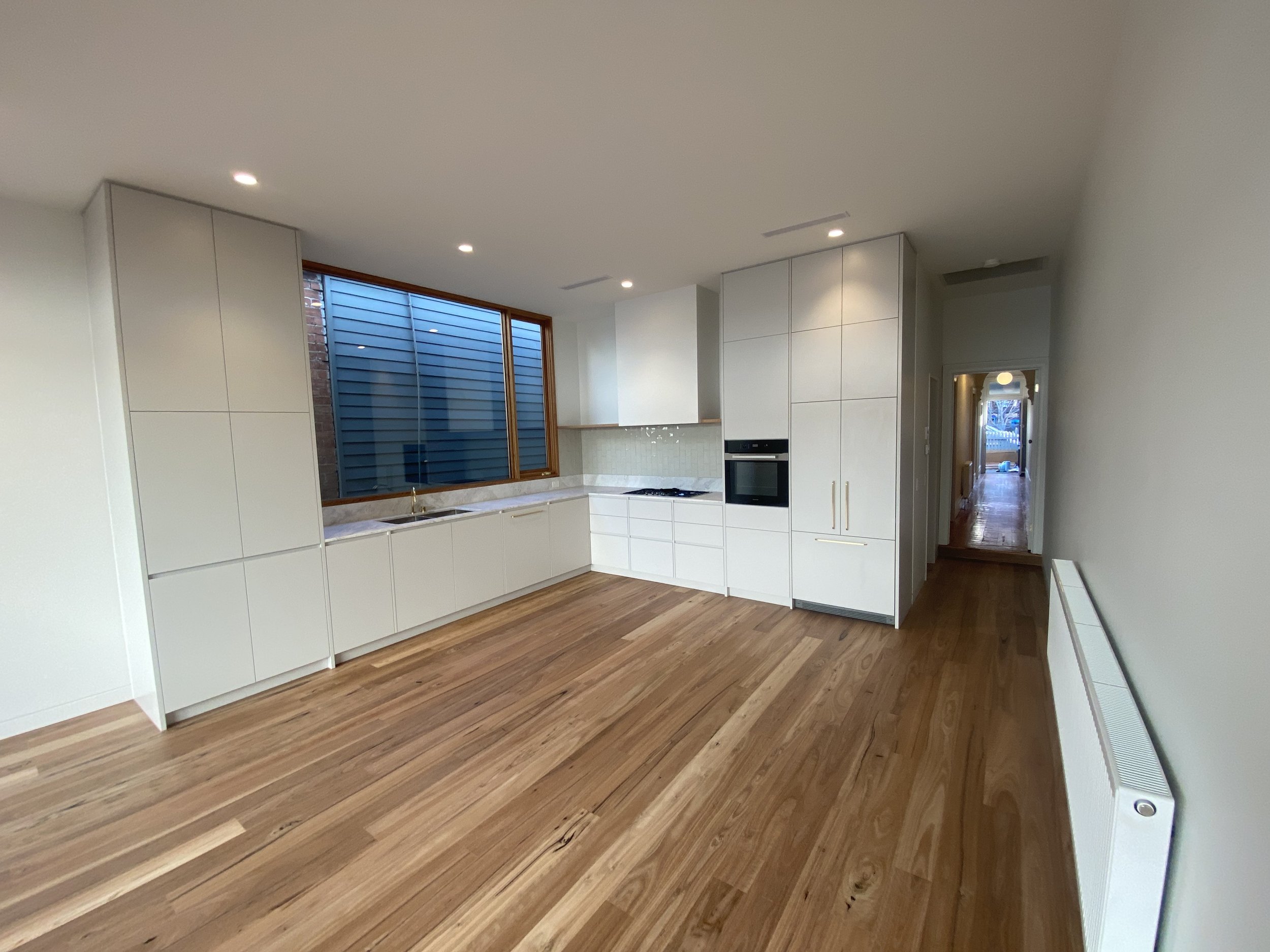Kensington
-

Front Facade
Front of existing building. Front Facade is to remain and be freshly painted.
-

Back Facade
The rear end of the house is to be fully renovated and extended. New kitchen, bathroom, laundry and living area.
-

Site set up
Ensuring that the site is set up and safe (Protection works).
-

Demolition Stage
The demolition stage was the removal of the existing kitchen, bathroom, laundry and main living area.
-

Setting the foundations
Screw piles were used in place of concrete stumps due to the moisture content found while drilling stump holes. Bearers were attached to a self levelling system attached to the screw piles.
-
Sub Floor & Wall framing
Completion of sub floor and commencement of wall framing.
-
Sub Floor Insulation
-
Framing Stage
Completion of wall framing, pitched roof and particle board to sub floor. Installation of Black Butt sliding door and kitchen window frames.
-
Internal Works
Installation of ceiling grid. Air conditioner rough in. Wall & Ceiling insulation. Installation of 130mm Black butt flooring.
-
Kitchen Installation
Full white 2 Pac kitchen incorporating an integrated refrigerator / dishwasher, undermount kitchen sink, black butt floating shelves and 20mm honed stone benchtops.
-
Bathroom
Intricate bathroom using a 600 x 600 marble floor and skirting tiles combined with a vertical subway handmade tiles.
-
Bathroom
Shower over bath configuration with a in wall toilet cistern, recessed shaving cabinet and a hydronic heated towel rail.
-
Black butt flooring
140 x 15mm Black butt secret nailed flooring with a matt finish.
-
Completed Kitchen
Floor to ceiling joinery, with all doors being push to open and drawers soft to close Hydronic Heating panels throughout.
-
Blackbutt Windows
A Large top hung sliding blackbutt door with a full length black butt handle . Placed within a small vertical pocket to the inside is a Freedom retractable screen. Large Black butt kitchen window.
-
Laundry
Small yet functionable laundry with plenty of storage. 20mm honed stone benchtop with integrated washing machine. Full height joinery with a subway handmade tiles.
-
Rear
Description goes here -
Rear
Description goes here













